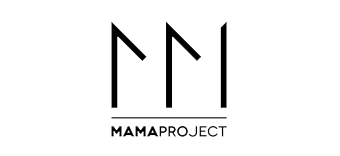Hello
The main aim for the redesign and reconstruction of the café-bistrot, located on Athinon Avenue, was to accommodate the lunch breaks of the nearby companies’ employees.
The space is organized on two levels and a small entrance yard. The restaurant comprises the ground floor, while the first floor houses the manager’s offices. The restaurant area is divided in three parts – the outdoors dining area, a display bar for ordering with an indoors dining area, and the auxiliary spaces of kitchen, WC, and staircase to the upper level.
The design focused on the bar, the main element of the space. Inside the café/restaurant three zones are created: the lounge – a sitting area by the window, the lunch – a dining area with lower tables, and the standing zone, with taller tables and stools.
At the small yard, two levels are created: a higher level with low tables, and a lower level with tall tables, consequently forming two sitting zones that follow the interior arrangement.
Black and white, natural wood, and shades of grey define the selected colour palette. The materials used are cement screed, wood, marble and metal. For the project’s lighting, selected hanging lamps highlight the tall wooden ceiling.
Read the article at :

















